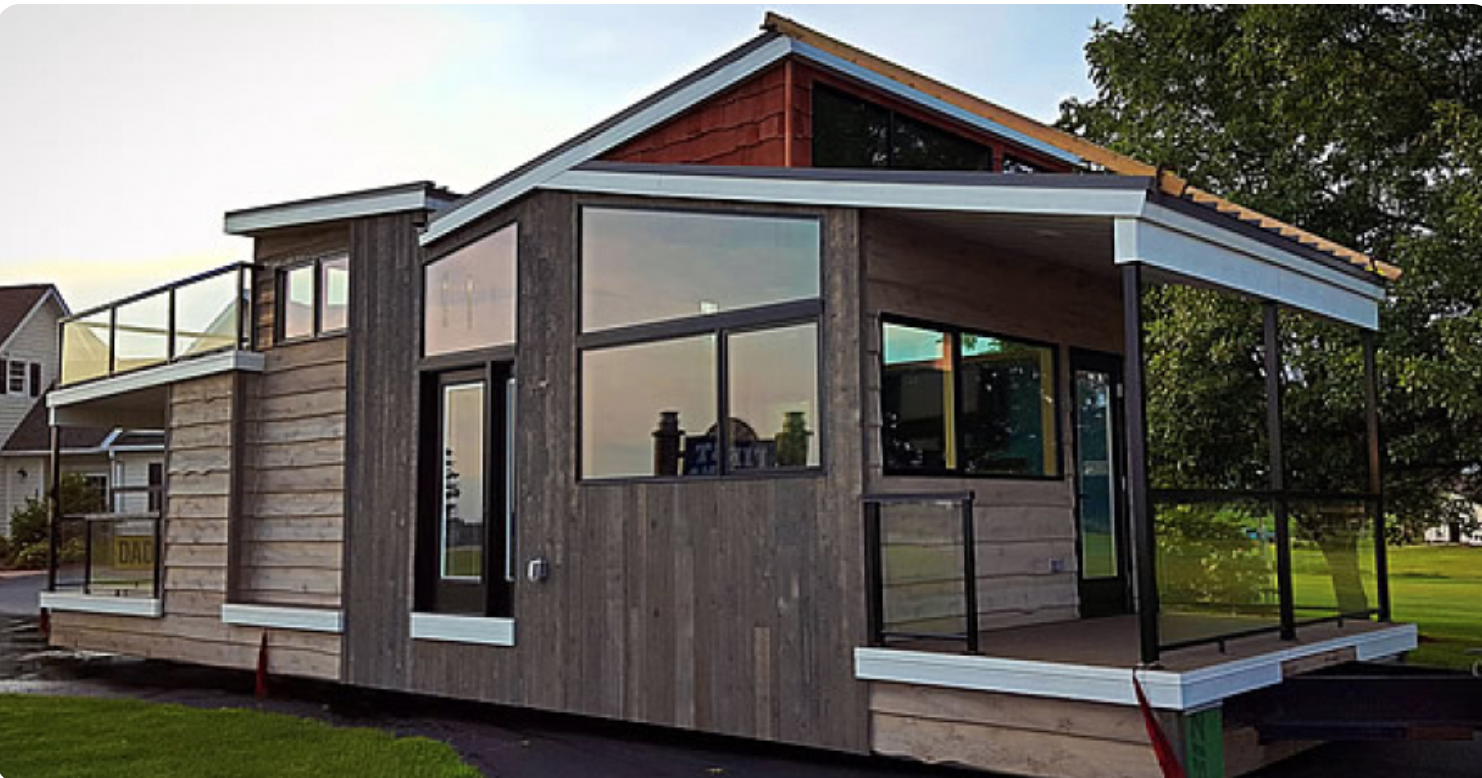Country homes have a charm that is all their own, especially barn style homes which are in a league of their own. Here we have the Bennington Carriage House from Yankee Barn Homes, a barn home builder in Grantham, New Hampshire. Each of their homes is unique and has a style of its own. This particular home they created is a carriage house with a garage or stable space on the main floor and then a great living space above. The home was designed to have enough space for three cars plus a half-bathroom on the ground level. On the upper level, they added two large gable dormers and large windows to bring in an abundance of light and to make the space feel light and airy. The main living area actually has a lot of space with 1,142 square feet of living space allowing the owners to feel comfortable yet cozy. On the exterior, the home is finished with beautiful red siding as you would expect for a barn, but the red is a toned down version of the bright red you would find on a typical barn. Instead of going with the gambrel roof which is classic to regular barns, they did a peaked roofline with dormers in the centre and a bell tower at the top giving the home a stately appearance. Even the landscaping around this home is incredible and really lends well to the Victorian style of this barn home.

The interior of this barn is finished with a Douglas fir post and beam structure giving it a neo-Victorian feel. These exposed beams offer a lot of character within the home offering warmth and style. The living room area is combined with the kitchen and dining room for a great open concept experience within the living space of the barn home. Even though the ceiling lines are angled, the designers did a great job of making use of the space very efficiently. The kitchen features small windows at the countertop height and stainless steel appliances. There are also plenty of cabinets for storage and a built-in wine rack. On the other side of the home, there is a large bedroom with great windows opening it up to the beautiful scenery surrounding the home. The bathroom is really luxurious too with a glassed-in shower that’s beautifully finished with tiles. What more could you ask for in a carriage barn home? This could be the perfect starter home for a family or a couple who has just purchased a piece of land. Or, it would make for a great guest house or a rental home.
In the United States, barns are usually built from timbers hewn from trees, and in the past, people would use trees directly from their property to make their timbers. Now, barn homes are either built from scratch like this one, or people will also revamp old barns and create homes out of them. Yankee Barn Homes is a custom post and beam barn home builder that specializes in classic American architecture including classic farmhouses, barn-style homes, coastal cottages, mountain log lodges and lakeside log retreats. They specialize in building full timber frame barn structures or a hybrid barn home. They love to create barn homes that are a bit different from the rest adding their own personal style and the customer’s preferences to the design and build. So if you’re thinking of building a barn style home, maybe this type of design would be great for you if you want something a little bit different from the rest of the barn homes out there.

