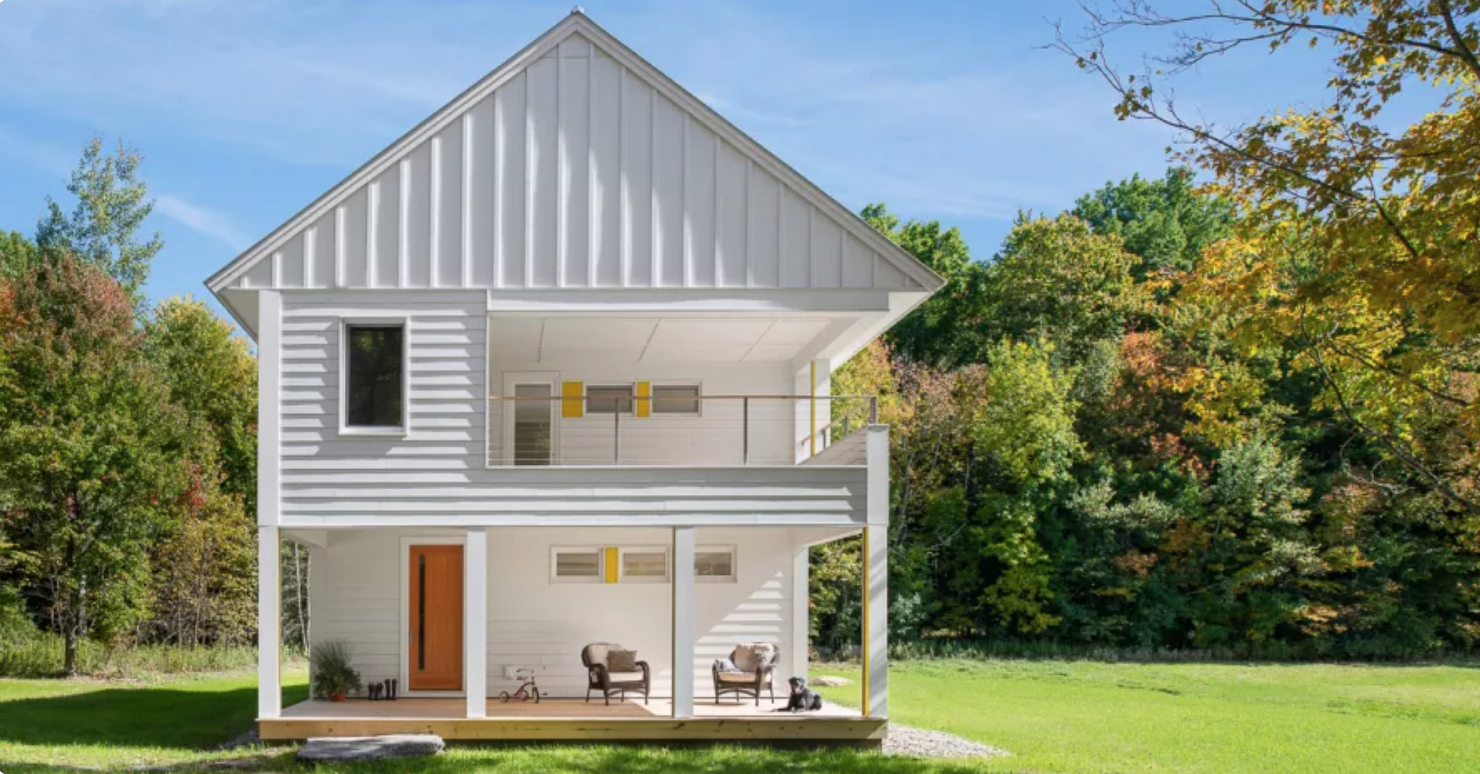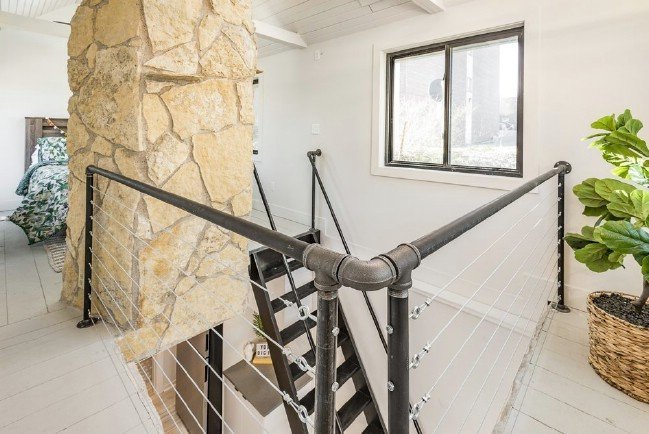
Now we’re in the bedroom. This is one of my favorite parts of the house—right here next to this railing. This section of the floor could’ve been closed off—and that wouldn’t have been a bad thing. But leaving it open like this means that you can look all the way up to the ceiling of the bedroom from the ground floor. This gives the entire home a more expansive feel.
Plus, there is still plenty of floor space in the bedroom, and there’s this cool little walkway here! The bedroom also still has plenty of privacy.
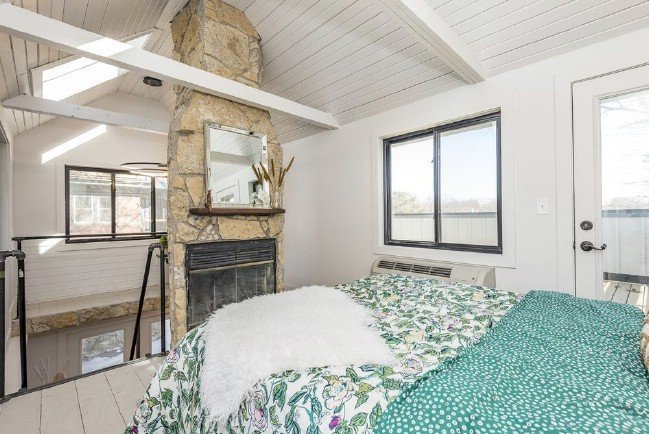
That stone structure is a fireplace. With its central location, it would focus heat in the bedroom, but it would be able to reach the ground floor as well.
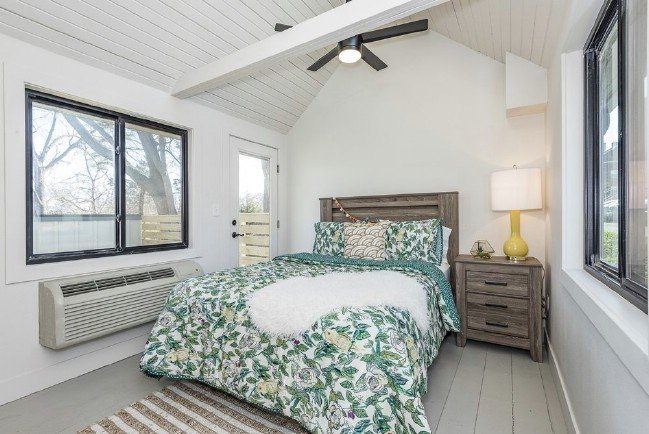
The bedroom has the same spacious, airy feeling as the rest of the house. It’s rare to see a bedroom with a high, vaulted ceiling in a tiny house, but here you have one! It’d be amazing having the deck so accessible right there next to the bed too. If you wanted to step outside for a breath of fresh air in the night and look at the stars, it’d be as easy as walking two steps.
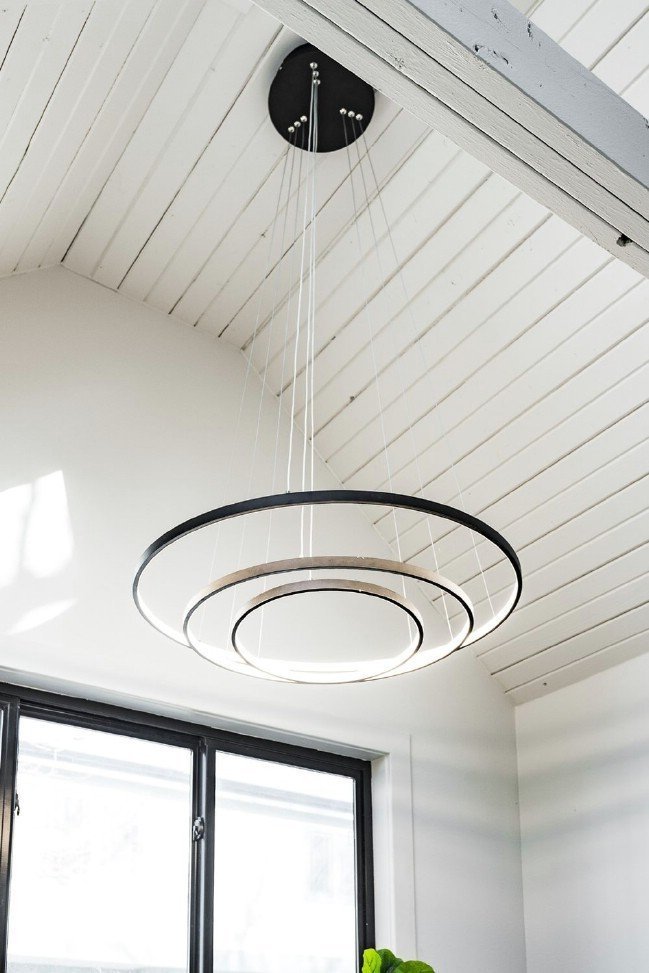
Not sure if this is a sculpture or a light fixture, but it’s cool either way.
Want to learn more about the Carriage House and Zenith’s other tiny house builds? Visit their official website.

