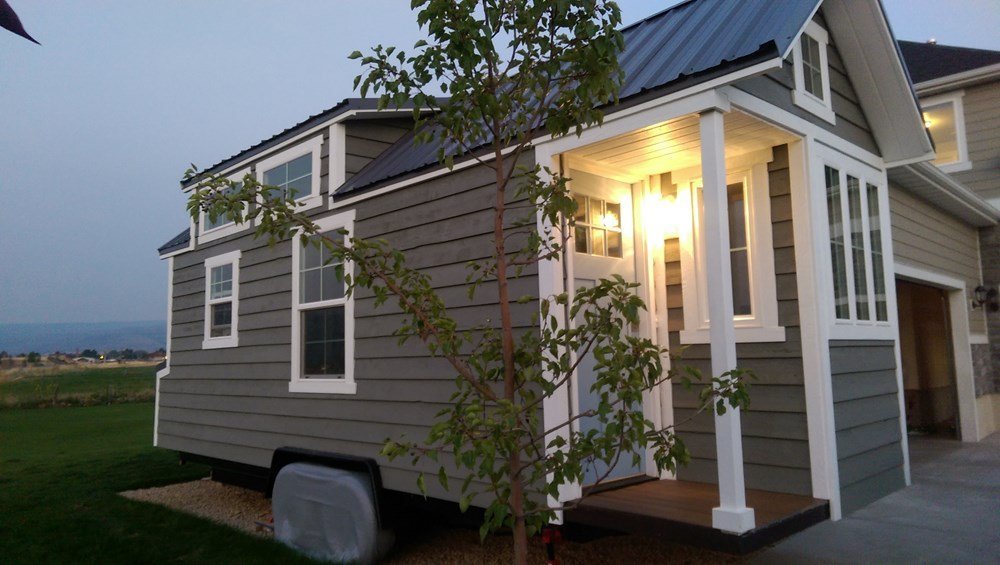
This 12 Mile Lake log home floor plan from Confederation Log and Timber Frame is the ultimate log home plan for a family. The 2,196 square foot log home has two bedrooms, two bathrooms, plus a den and balcony that are located just above the garage at the opposite side of the log home from the master bedroom. With an entry to the stairs directly from the log home garage that allows for late night arrivals without disturbing sleeping parents. There is also access to a full bath, laundry room and closets. Inside this lovely log home floor plan is a kitchen with a curved island and eating bar which would be perfect for eating breakfasts at or visiting while cooking dinner.


