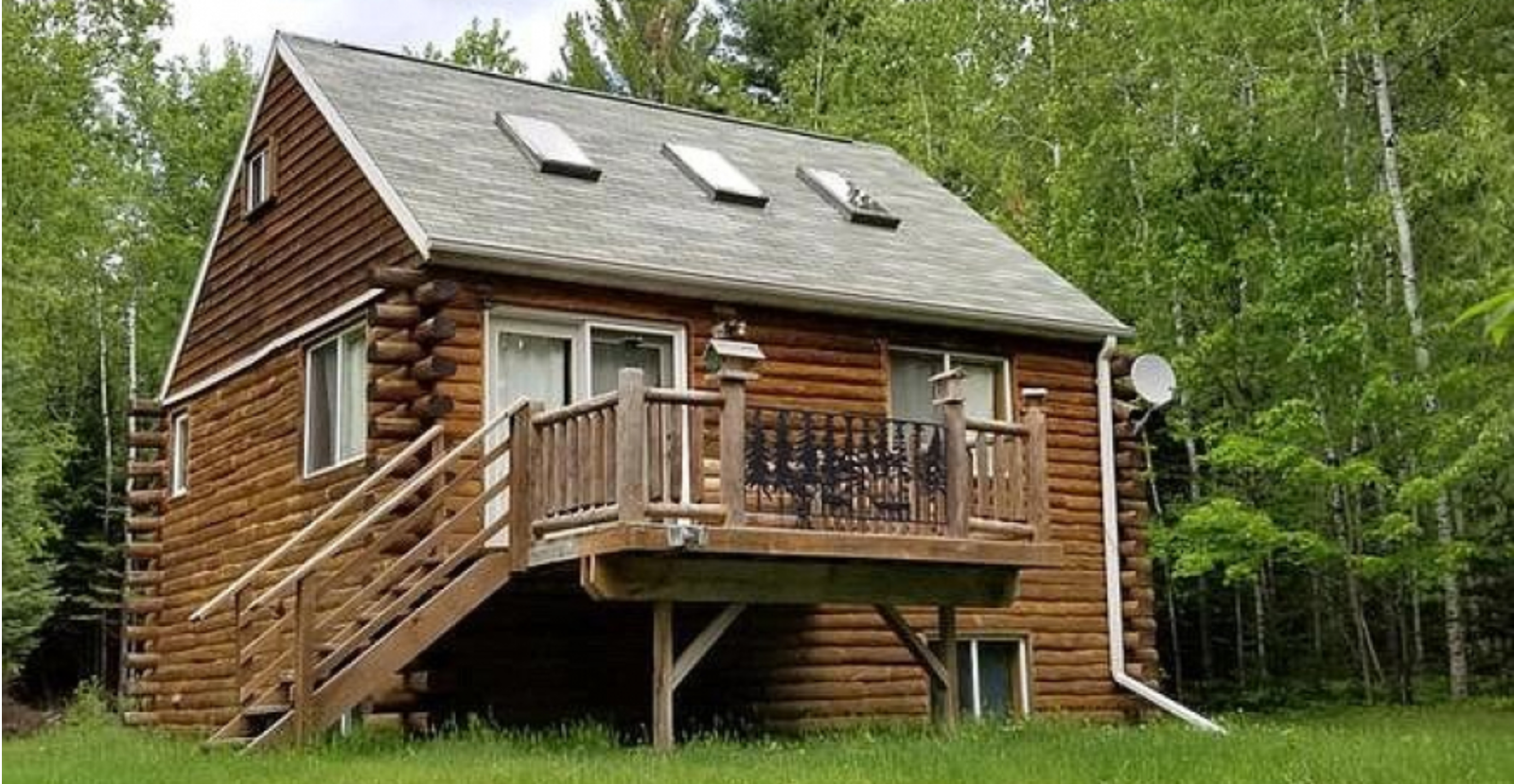Couple Brenda and Marvin built their tiny home in ten months and then moved into the charming 384 square foot home. They still have things to finish but they are happy with the result. They used every inch of space for maximum storage and usage, and feel that the tiny house design is perfect for them. Best of all they built this tiny cottage design for less than $25,000, a great price for a home that you will live in. You can take a look at the photos and get some idea for a tiny house design of your own. This simple floor plan for the tiny house design worked for them, with an open floor plan with kitchen and living area, a large bathroom, and a private bedroom. They used recycled doors and wood for the kitchen countertops. It took the couple about 8.5 months to built, and that is with Martin hurting his back during the build, so it might have been done even sooner.
Small house living is more popular than ever before with more and more people wanting to live in smaller homes, with a desire to be more eco-friendly and save some money in the process. People are tired of living cheque to cheque and a tiny house design affords many people the sort of lifestyle they’ve been dreaming. This tiny house design makes that dream seem even more real, imagine building a house for $25,000, many people could afford to pay this amount outright. Affordability is one of the top reasons that people are downsizing into tiny houses. Small house design like this one will also cost less to heat and cool, which is both environmentally friendly and cost-effective too.
You’ll find many tiny house designs that are also made to be completely off-grid with solar power, composting toilets and water catchment systems, which are all ways to save even more money. Usually, homes that are under 500 square feet are considered to be small homes, but you can also build a smaller home that is under 1,000 square feet and save yourself a lot of money in the process. There are even tiny homes that people live in full-time that are only 100 square feet. Could you live in a smaller home like this one full-time?
When it comes to small house living it’s all in the details and good storage. If you are thinking about downsizing into a tiny house design you’ll have to learn to get rid of some things through recycling, donating and reevaluating what you really need. You will also have to learn to buy less, with many small house homeowners living by the motto that for whatever they bring into the house, they need to donate or get rid of something. You will learn to look at life a bit differently and reaccess what really matters to you. Of course, not everyone wants to downsize into a tiny home that is less than 500 square feet, and that is fine because tiny house designs aren’t just for full-time living, they can be used for everything from guest houses, artist studios, playhouses, vacation homes and so much more.

