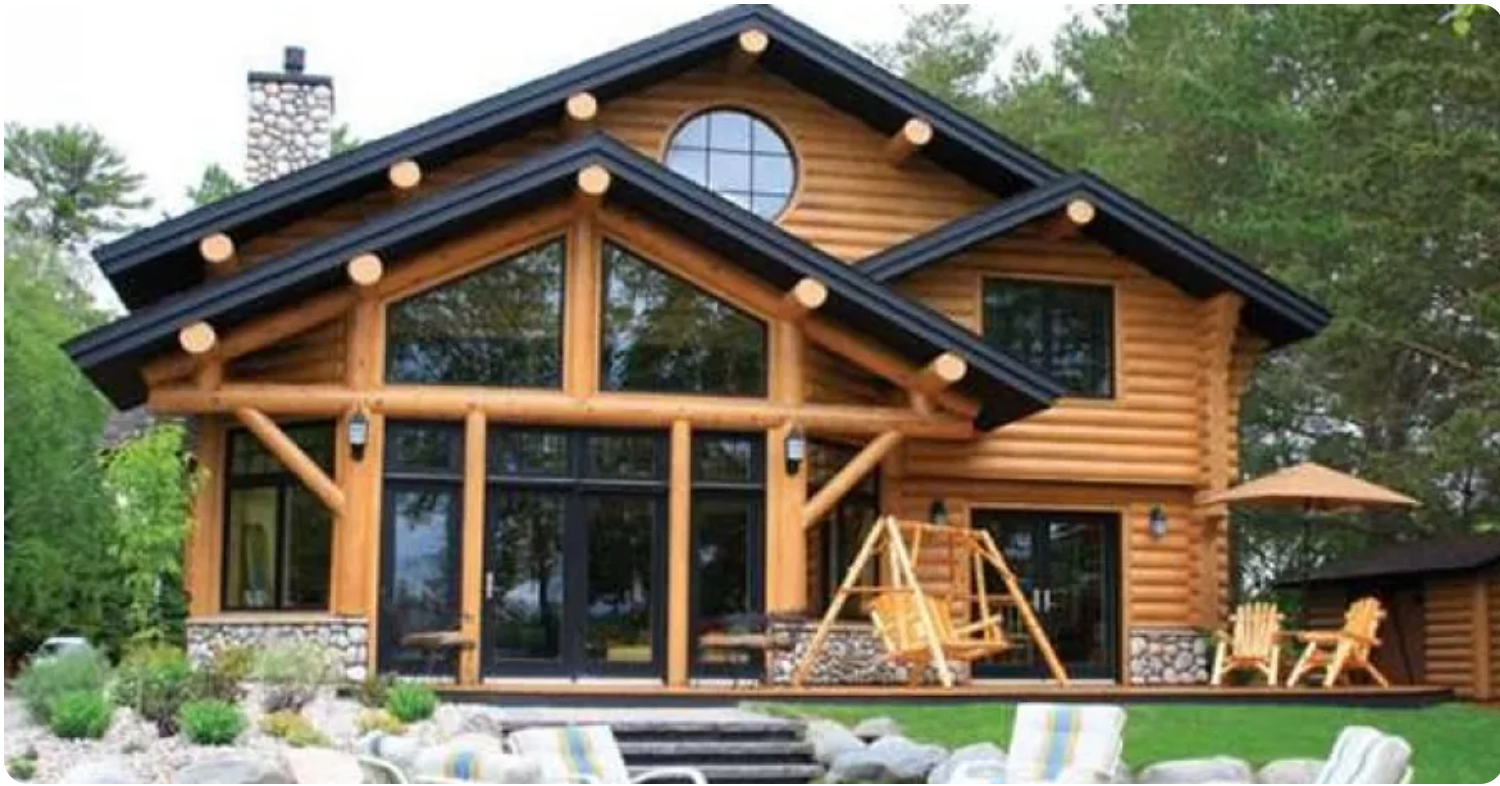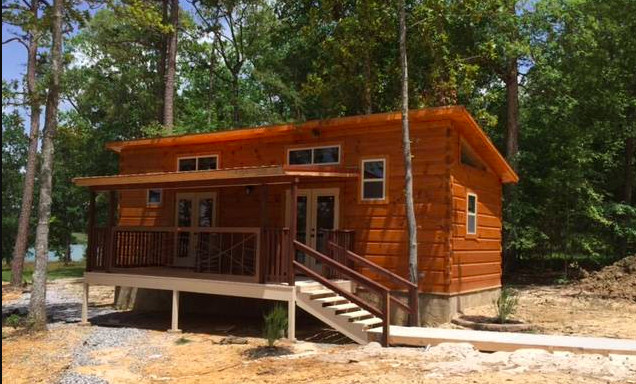The Northern Eagle Log Home is 1,986 square feet of space that is spread out over two floors. The majority of the living space is on the main floor, and there is a loft space on the upper floor as well, making some nice extra room for a sleeping area or for storage. The master bedroom is tucked at the back of the log home, maintaining some excellent privacy, and has its own lovely en-suite bathroom complete with a bathtub and a separate shower stall. There is also a smaller bathroom that also has a shower in it for an additional bathroom for the home dwellers and for guest use as well. The living room is spacious and wide open and includes the dining room and kitchen area as a flowing, open concept space. There is a perfect spot for a fireplace in the living room as well, which is ideal for keeping the log home warm on cooler days and nights.

A gorgeous feature wall of windows graces the front profile of the log home, making a stylish statement as well as lending to function since the windows bring in the amazing surrounding views of nature, as well as letting in the natural sunlight. Windows are an excellent addition to any log home, large or small. The floor plan you see here also includes a small deck on the side of the house, but since the house, in this case, is placed on the ground, all of their outdoor lounging space is right out the back door. If the landscaping were different, the design could perhaps allow for an elevated deck or patio, but it could be worked out in the design process.
Like many other log home building companies, Golden Eagle Log Homes has a few different options when it comes to the packages they offer. You can purchase the Shell, and gradually work on completing the log home, or, the whole Complete Package that has all of the materials needed to build the log home.


