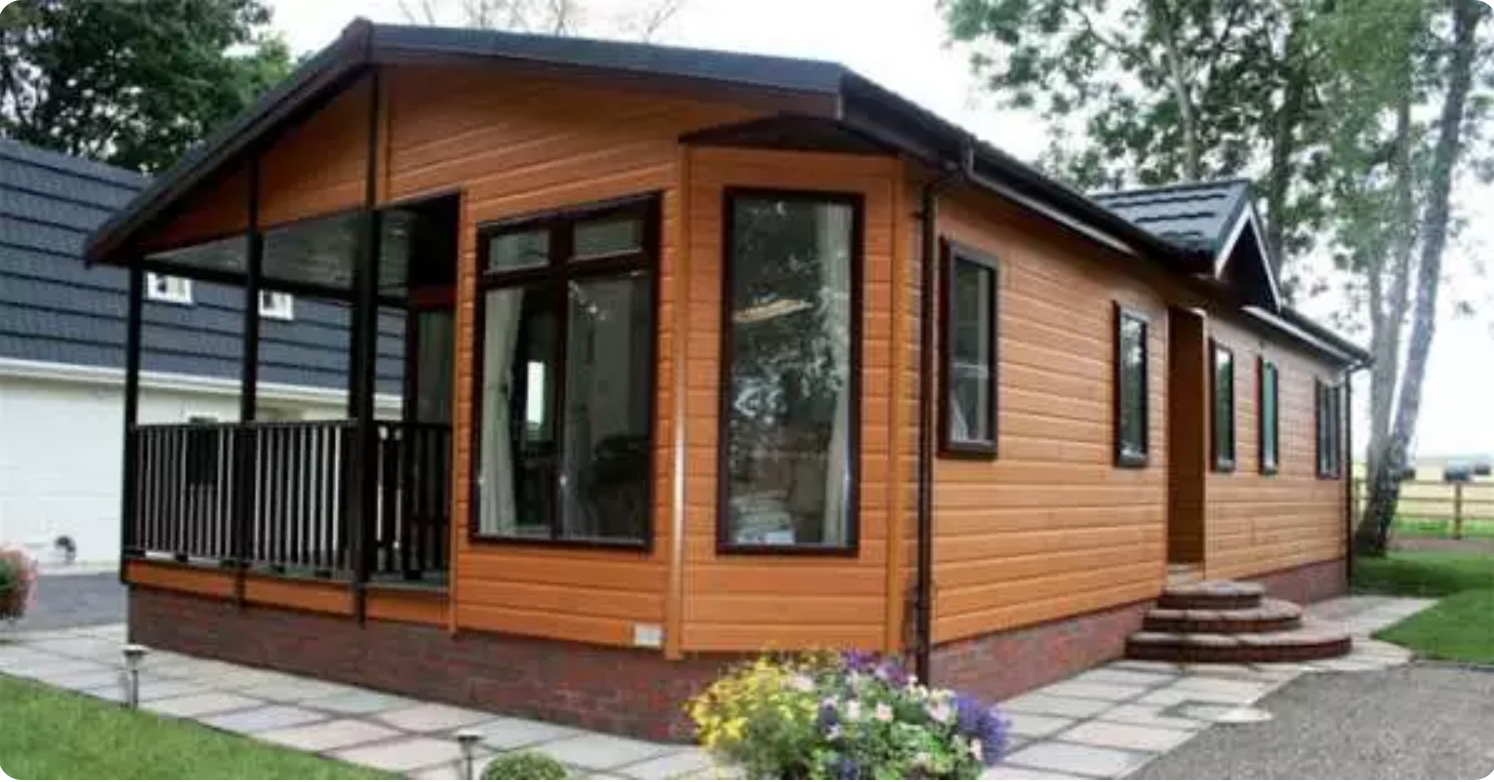This stunning tiny home design compliments the location that it sits, and the location compliments the tiny house design. The exterior of the tiny house design is green which blends in with the home’s forest surroundings. Inside the tiny home design, wood covers the walls, floors and is used for most of the cabinetry throughout the home as well which also lends to the natural style of the home. There are also plenty of windows to view the surrounding forest bringing the outdoors in. A wood stove in the middle of the open tiny home design offers up cozy nights and provides heat on cool days for this tiny home.

They’ve kept everything including the decor very minimal which is helpful in a small space. This allows the space to speak for itself and to allow all of the details in the construction to shine through. For example, the skylight in the kitchen which allows light to filter in through the surrounding trees above. There is also the wood storage space that’s conveniently located above the fireplace which allows for more space on the floor. The kitchen area is tucked into one side and corner of the home with just the necessities. Since it’s just a cabin, they just have the basics including a sink and an electric range. There is also a nice little table with two chairs to eat at or to work at if need be. While you don’t see a bedroom, an air mattress could easily be set up in the living room area and could be used as both a bed and a sofa for lounging. The large open space offers a multifunctional area where the owners could use the space as needed.


