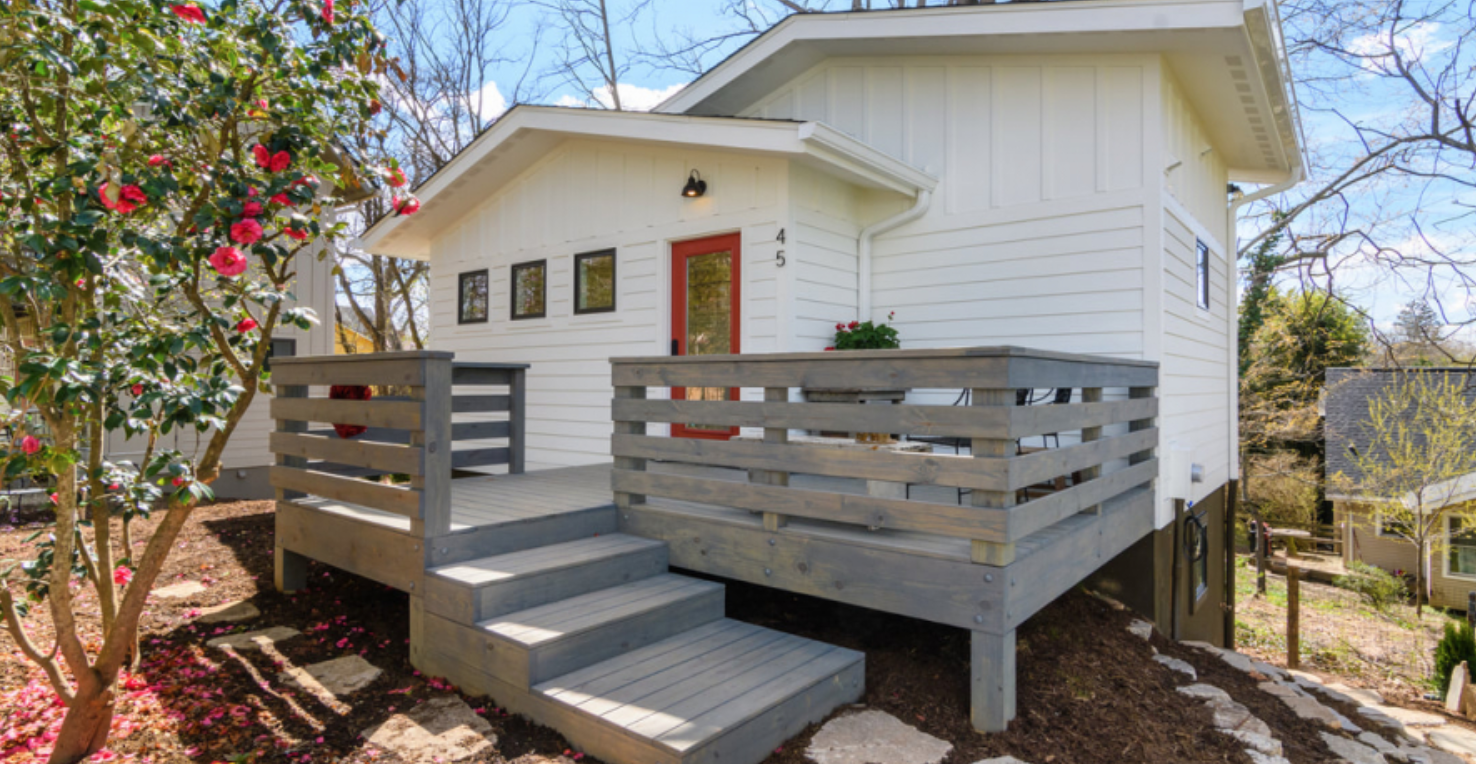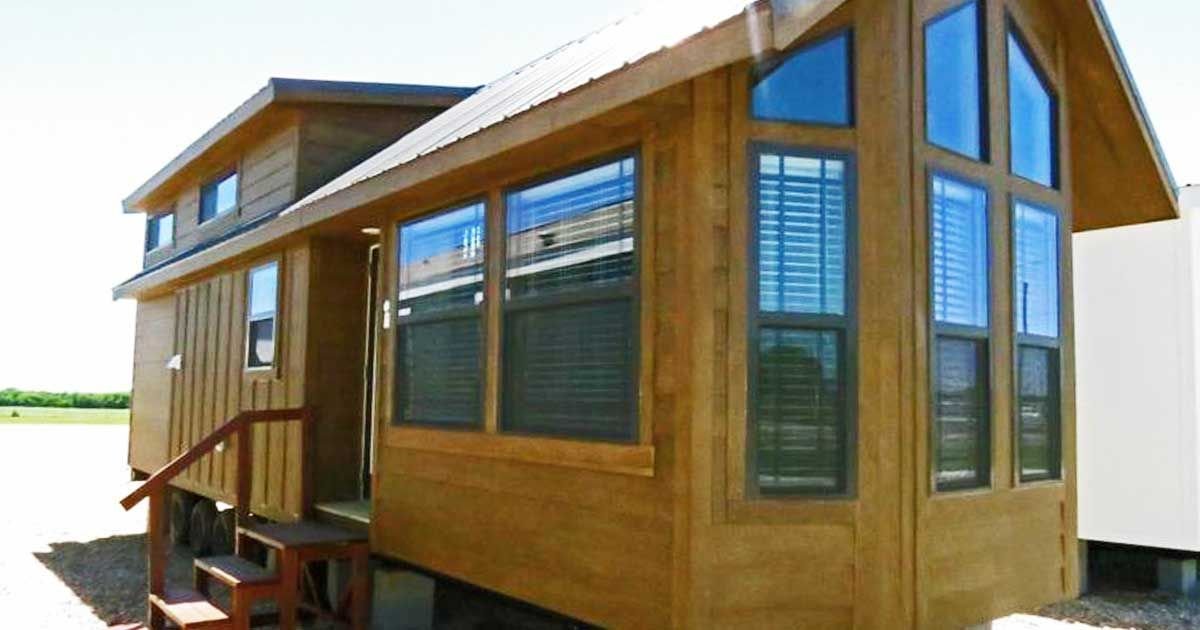
The Schilling 800 is an adorable cabin building that is sure to change the way that you look at small house living. With 768 square feet on the main level of the wood cabin and 60square feet in the upstairs loft, this tiny house design has a total of 828 square feet. The cabin building has two bedrooms, two bathrooms and a loft. There is a large kitchen with a dining area on the main floor, and a lower level features to include a big bedroom, den, office that opens to a rear patio. The pricing for the Schilling 800 wood cabin costs between $185 to $225 per square foot, which includes everything from permitting to appliances, and is based on the overall square footage of the cabin building. You’ll want to take a closer look at the photo gallery for the full details of this lovely cabin building.
You’ll especially love the unique details of the Schilling tiny house design to include rustic shelving and fixtures in the bathrooms, barn style doors, plenty of windows to let in the natural light, high ceilings and lots of storage. The interior of the tiny house design is painted in white, which further leads to the spacious feeling. With a washer and dryer in the bathroom, this tiny house design has everything you need to live comfortably. This would make a lovely cabin building for full time living, for use as a vacation home, or a guest house. The Schilling 800 tiny house building has a spacious feel, that doesn’t feel confined, which makes for a comfortable place to stay. You will want to feel comfortable using a ladder to go up to the loft if this is a tiny house design you might consider.
When it comes to small house living, you want to figure out if you can live with less stuff. By now, you’ve probably seen a few tiny house designs that seem irresistible, but small house living is not for everyone. First, you need to think about whether you can live with less stuff. Sure, you could have storage offsite, but it would be easiest if you could pare down your belongings so they will fit into 200 square feet. Before you decide to live in tiny house design or wood cabin, you want to think about the floor plan and consider whether or not it will work for you. You’ll learn just how much space you use, and how much space you don’t need and you can design around those wants and needs. For more ideas, you can visit other tiny house designs and see which floor plans you like. You also want to make a preliminary budget. Based on the cabin building materials you plan to use, the price for a tiny house design or wood cabin can range quite a bit, from nearly nothing to more than $70,000. You want to know what you expect to spend before you start that way you can plan for your tiny house design accordingly.
While you could build your house design outside, at your desired location, but it’s much easier to build your tiny house design on a flat cement floor that’s covered from the outside elements. Even if the weather is nice outside, you will still need a sheltered place to keep your tools and building materials. Never build alone. Although it is possible to build a cabin building by yourself, you will want to have the required skills to do so. And these days there are so many tiny house designs that are available, that you have plenty to choose from. You will find this tiny house design on the Wishbone Tiny Homes site. On the site, you will find tiny house designs, cabin buildings, wood cabins and more.

