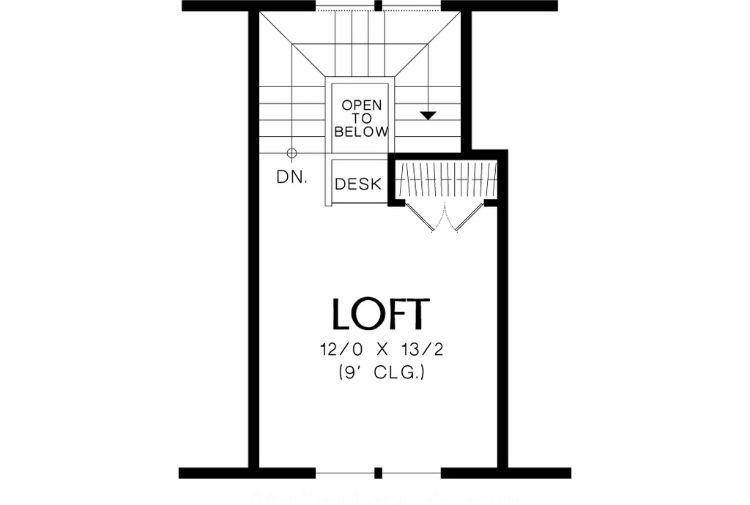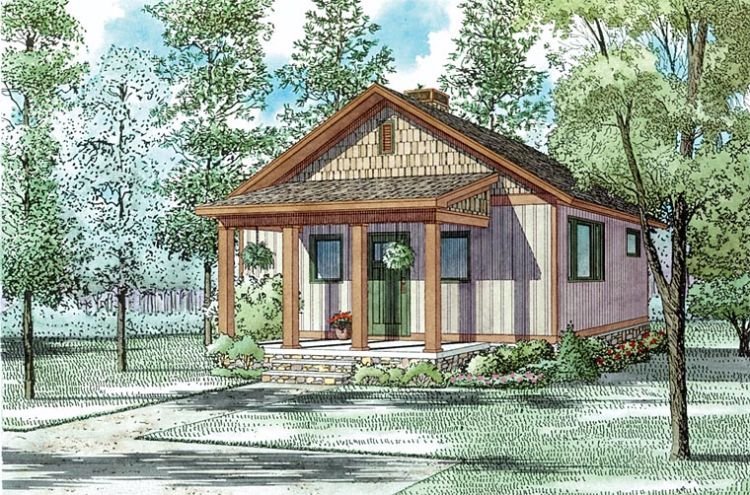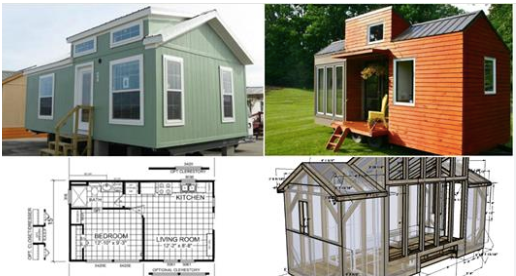2. A-frame log home from Houseplans.
With several large windows at the front, this 950 square foot (88 square meters) log cabin from Houseplans would be ideal for a lot with a view. The great room is the first thing you see when you enter the home; the large fireplace on the right would be impossible to miss. Directly behind this is an L-shaped kitchen, which includes a dining nook illuminated by a large window. The bedroom is in the front left corner of the home, and a bathroom with a tub is across the hall in the back left corner. The loft upstairs includes a built-in desk and a fairly large closet and would be a great home office or second bedroom.
3. Two- bedroom home with central fireplace from Family Home Plans.
Despite being only 691 square feet (64 square meters), this design from Family Home Plans manages to squeeze in two bedrooms. The front door is located under the screened porch, and it opens right into the main living area. The open concept space is divided into three areas: a living room area at the front, a dining room in the middle, and an L-shaped kitchen at the back. A large fireplace sits against the wall in the middle of the room, and the two bedrooms are off to the left. The bathroom is located at the back of the home between the kitchen and the second bedroom.






