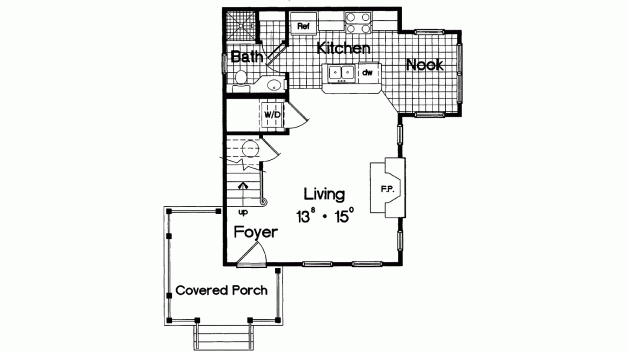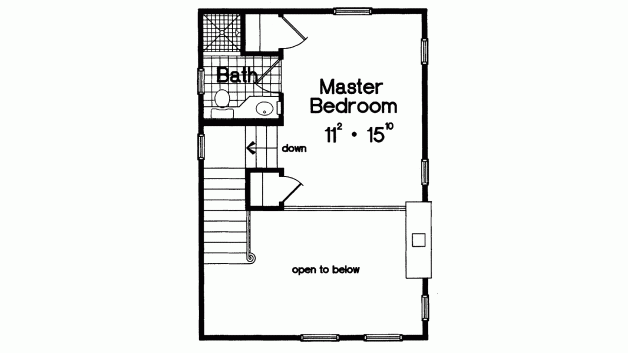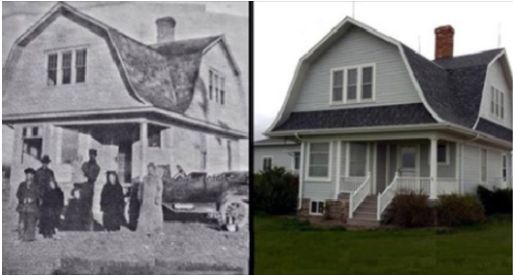7. Simple country cottage from Floorplans.
Measuring 767 square feet (71 square meters), this home from Floorplansboasts plenty of large windows to let in natural light. Downstairs, the large open plan living room and kitchen offers a cozy fireplace and a small kitchen island. A bathroom with a shower is located to the left of the kitchen, while the dining area is found in a sunny nook off to the right. On the second floor, the master bedroom offers a bathroom with a tub as well as convenient his and hers closets.




