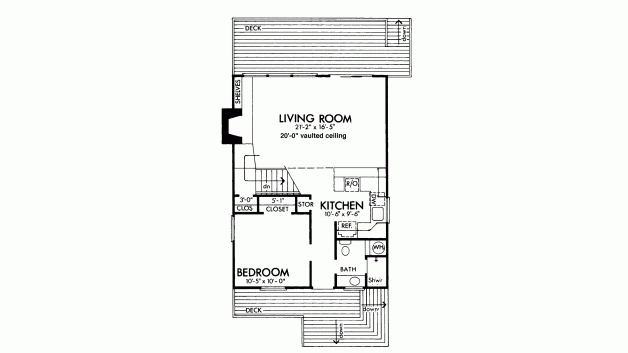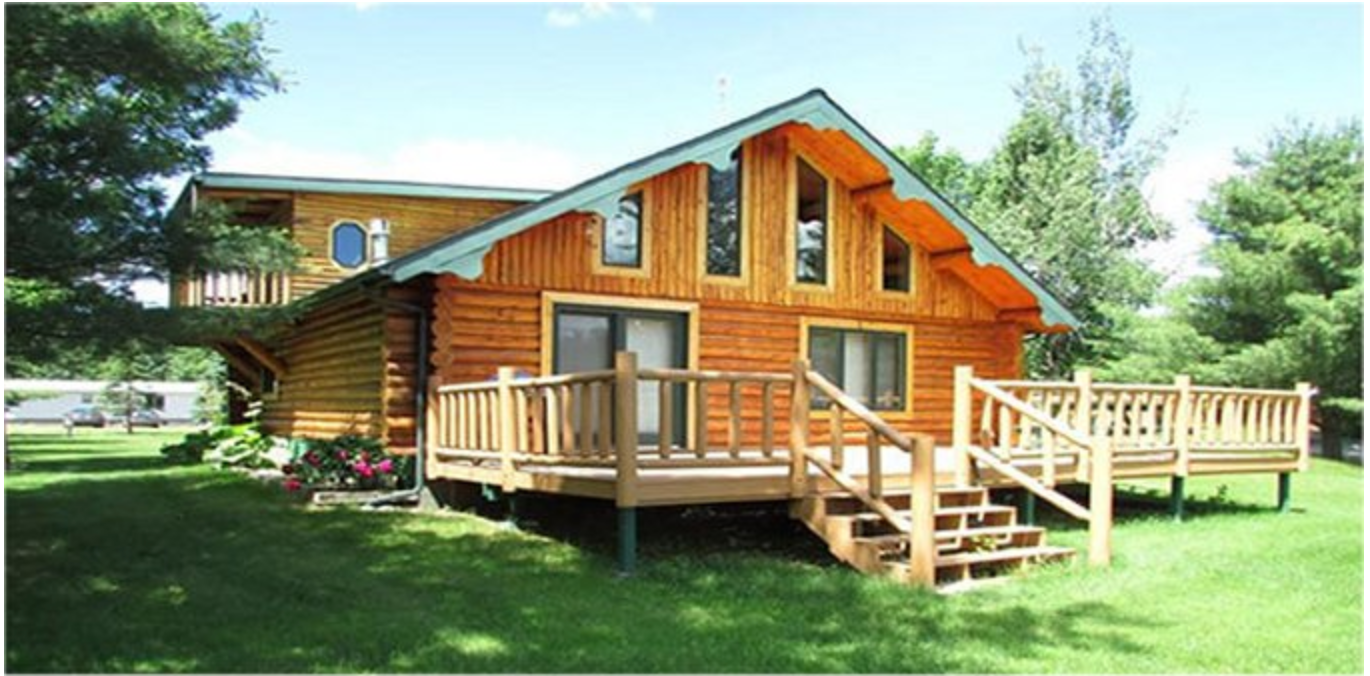4. Three bedroom shed-style home from Floorplans.
Coming in at 992 square feet (92 square meters), this home from Floorplans manages to fit in an impressive three bedrooms! On the first floor, the living room features a cozy fireplace as well as a vaulted ceiling that makes the space feel far larger than it is. The remainder of the space downstairs is taken up with an efficient U-shaped kitchen, a bathroom, and one of the three bedrooms. Upstairs, two bedrooms with vaulted ceilings are located on a balcony that is open to the living room downstairs.




