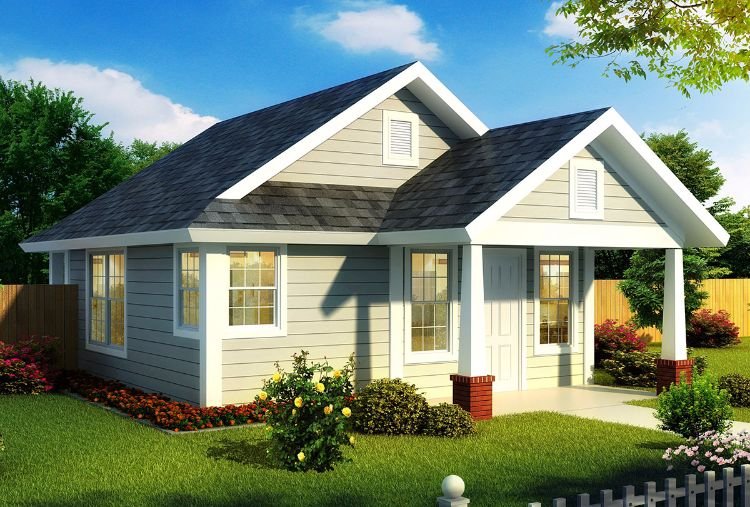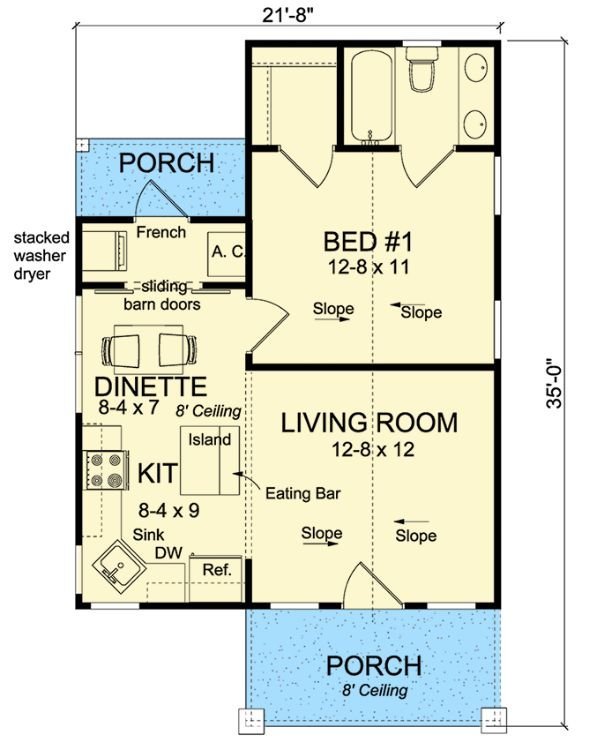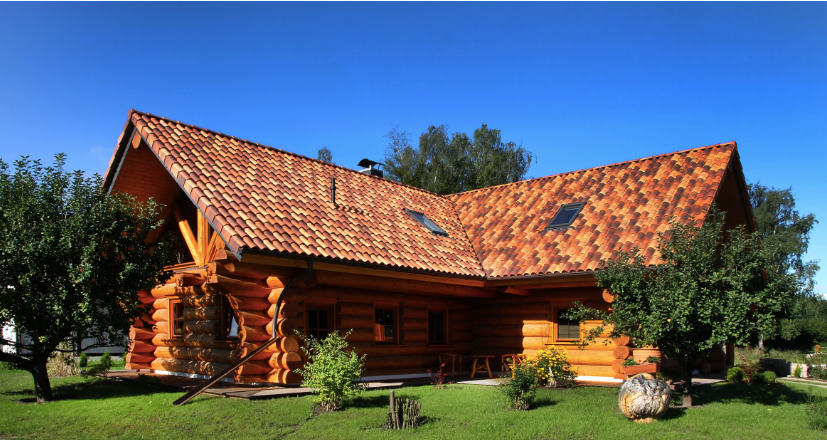
No matter where you live, you’re likely to appreciate the attractive simplicity of a good old-fashioned traditional bungalow. They look equally at home in both the city and the country, and it’s easy to find designs that suit families of every size!
We’ve yet to find a traditional bungalow design that we didn’t like, but here are some of the best! Browse through the plans below to find your favorite, and make sure to share this article with your friends on Facebook if you loved it.
1. One bedroom cottage with vaulted ceilings from Architectural Designs.
This charming little home from Architectural Designs comes in at 550 square feet (51 square meters). The front door opens into the living room on the right-hand side of the home, which features sloping ceilings. The L-shaped kitchen is off to the left; it includes an island with an eating bar as well as space for a small dining table. Sliding barn doors separate the dining room from the laundry room behind it. The bedroom is in the back right corner of the home, and it includes both a walk-in closet and a bathroom with a tub.



