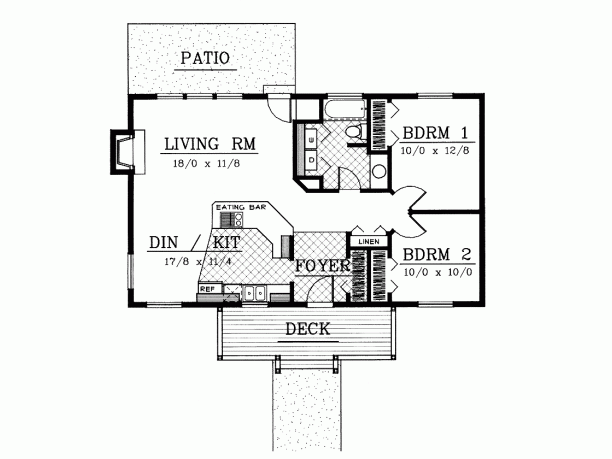
This two bedroom home from ePlans measures 960 square feet (89 square meters), and has a patio out back in addition to the front deck. The front French door opens into a small foyer, which features a convenient coat closet. Off to the left, the kitchen includes a large island with a stove top and an eating bar. There’s room for additional seating in the dining room, and the living room boasts a fireplace and several large windows that look out over the patio. Two bedrooms and a bathroom with a tub are found on the right-hand side of the home.
RESOURCES

