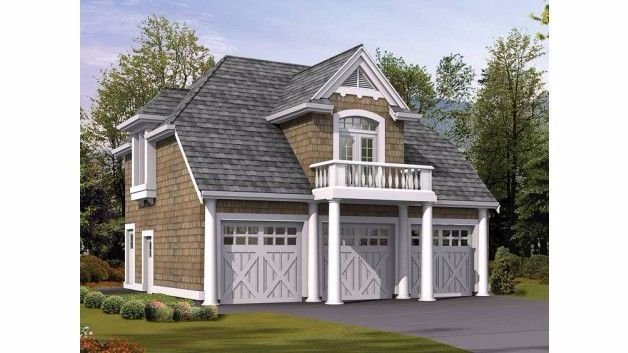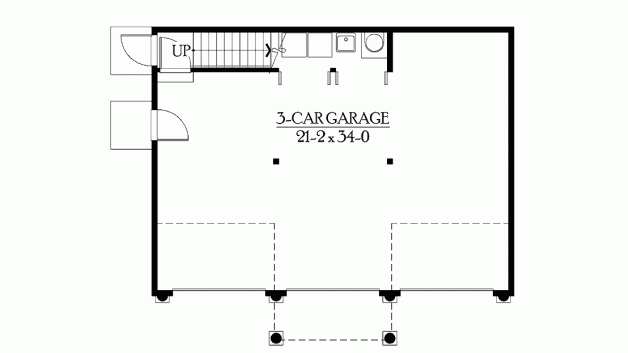
Coming in at 808 square feet (75 square meters), this cozy cottage from ePlans is entered through a French door under the covered front porch. The entryway includes a coat closet, and from here a small hallway leads to a bedroom with a walk-in closet and a bathroom with a tub. The open concept kitchen and living room are found on the left-hand side of the home, and a large stone wrapped fireplace is the centerpiece of the room. A second covered porch can be accessed from the kitchen.
5. Craftsman carriage home from Floorplans.
Located over a three car garage, this design from Floorplans comes in at 755 square feet (70 square meters). An indoor staircase leads from the garage up into the open concept living and dining room. The tiny but efficient kitchen is located right next to the living room, and double French doors open from this room onto a small deck outside. The home’s one bedroom and bathroom are found on the right-hand side of the home.
6. Cozy two bedroom cottage from ePlans.





