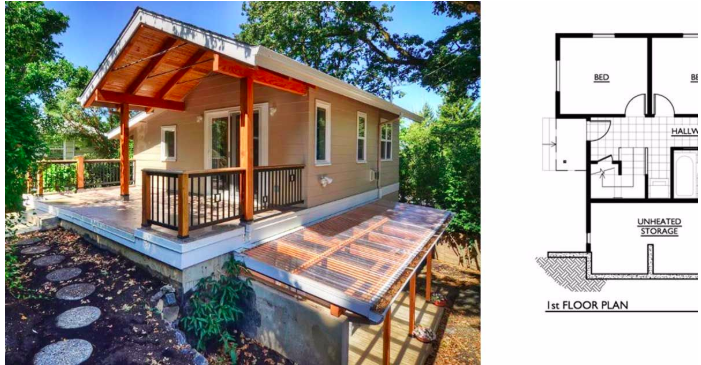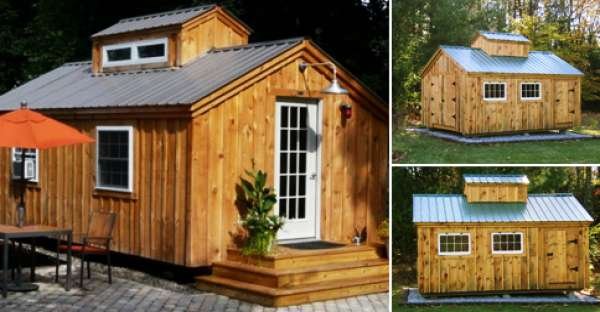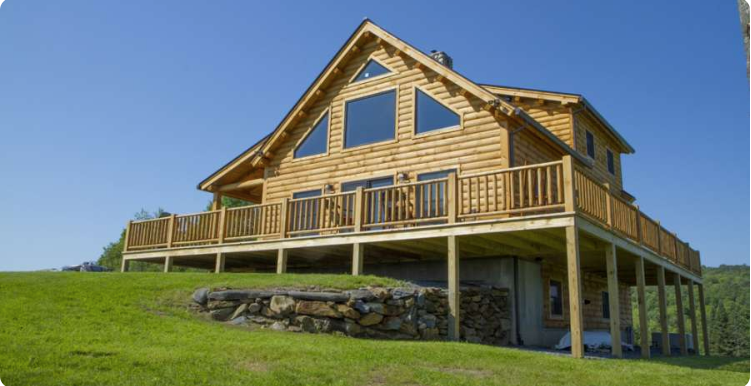
For some people inhabiting tiny homes, outdoor living space is an absolute essential — especially if you live with others! Front decks and patios are all well and good, but nothing beats the privacy and comfort of a large back deck.
Even if you live in a busy neighborhood, having your own back deck can feel like having a private oasis. Back decks are the perfect spot to host summer barbecues or enjoy a leisurely weekend breakfast away from the prying eyes of your neighbors.
1. Country cottage from Houseplans
Measuring a fairly spacious 992 square feet (92 square meters), this home from Houseplans would be great for a family. A small mudroom with a coat closet is located right inside the front door, and the home’s two bedrooms are off to either side. Continuing straight ahead, a bathroom with a tub is on the right side. The remainder of the home is taken up by an L-shaped kitchen, a dining room and a large living room with a fireplace. The back deck is accessed through sliding glass doors in the dining and living rooms.



