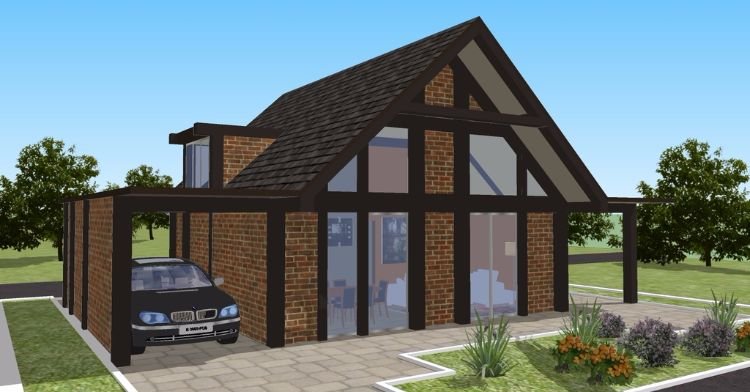
HOUSEPLANS
The idea of fitting your entire family into a tiny home might be intimidating, but it doesn’t have to be! Sharing a small space with your loved ones can be difficult, but it’s much easier when the home in question has two bedrooms.
These tiny homes are on the smaller end of the spectrum, coming in at 550 square feet or less, but they all have two bedrooms. Take a look through the floor plans below, and let us know which was your favorite in the comments!
1. Modern design from Houseplans.
Coming in at 543 square feet (50 square meters), this design from Houseplans features floor-to-ceiling windows on the front of the house. To take advantage of all the natural light, the eat-in kitchen and living room are found in the front section of the home. Behind this area, a small hallway leads to two bedrooms and a bathroom with a shower. Both bedrooms have closets.
2. Charming country retreat from Architectural Designs.



