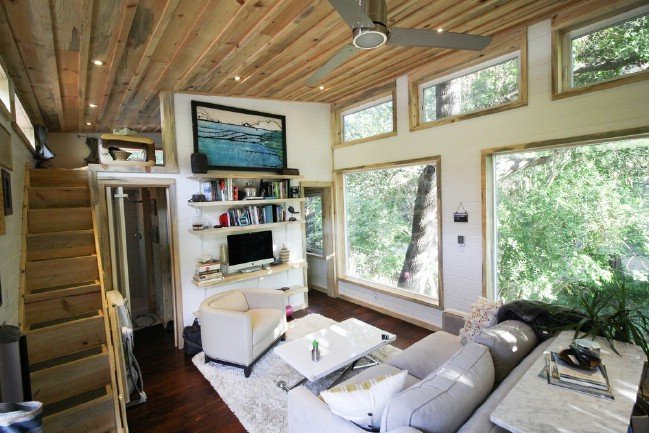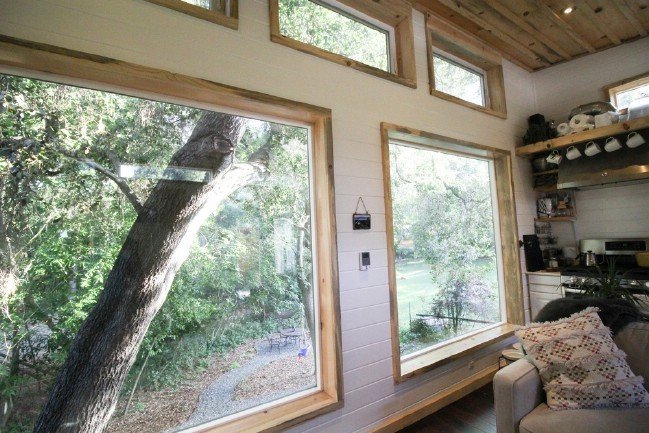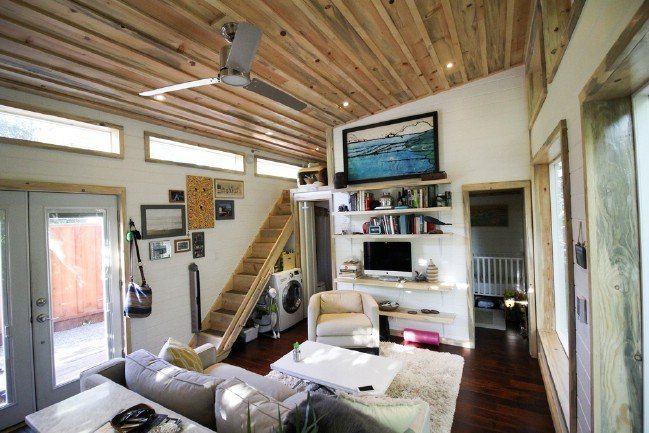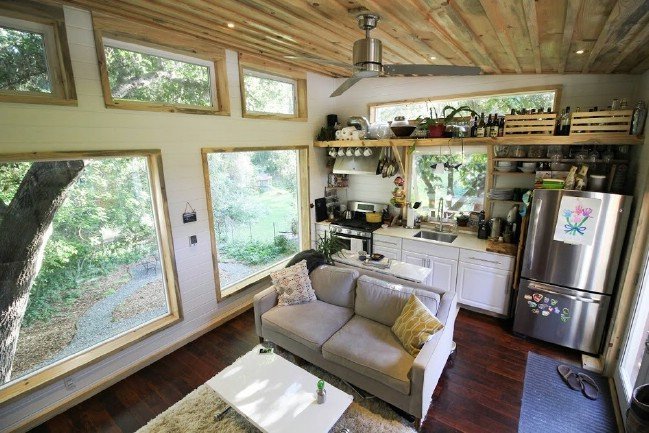

The living room is in the center of the home with a fixed staircase on one wall leading to the loft and a bedroom and bathroom off of it. Open shelving was added to the focal wall to eliminate the need for storage furniture which gave them plenty of space for a large couch and chair.

The kitchen is behind the living room and is nicely equipped with a full-sized refrigerator, oven and stove combo, and lower cabinets. A long shelf frames the top of the kitchen and gives you a storage ledge for large kitchen items.

My Tiny House
A place for a people.

